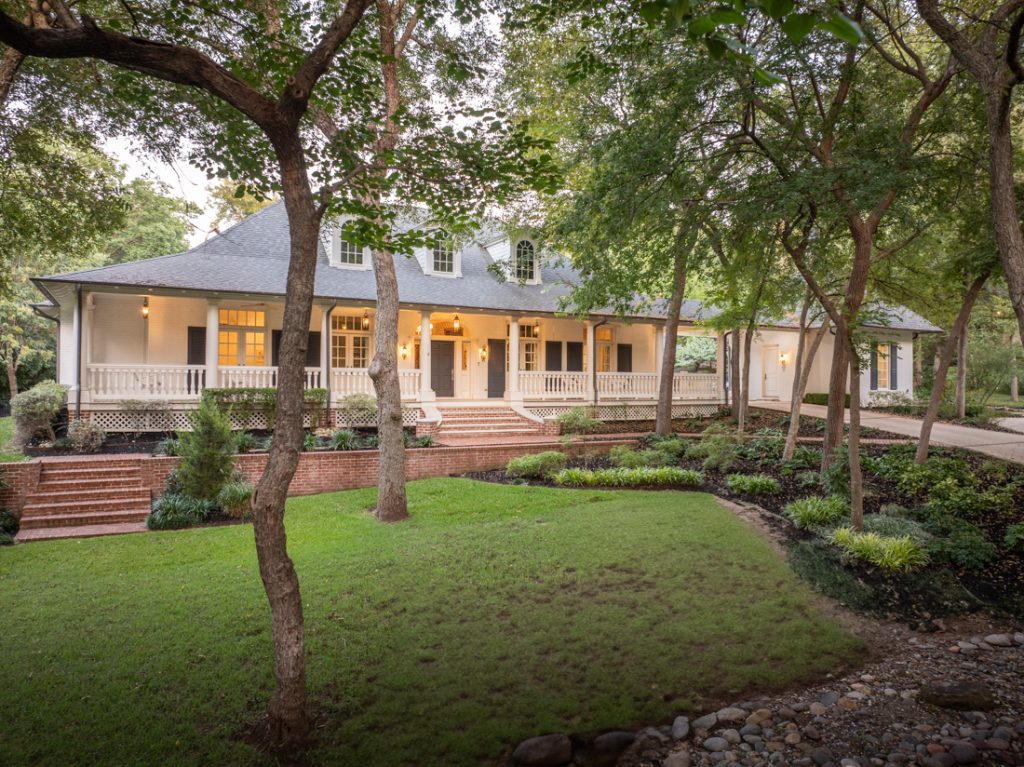Sort Option
- Listing ID
- Square footage
- Price
- Pictures
- Newest
- Featured
Grid
List
$590,000
Residential For sale
9187 County Road 332, Possum Kingdom Lake, TX 76450
3Bedroom(s)
3Bathroom(s)
1,984
$650,000
$1,395,000
$165,000
$499,900
$474,950
$334,990
$390,000
$575,000













