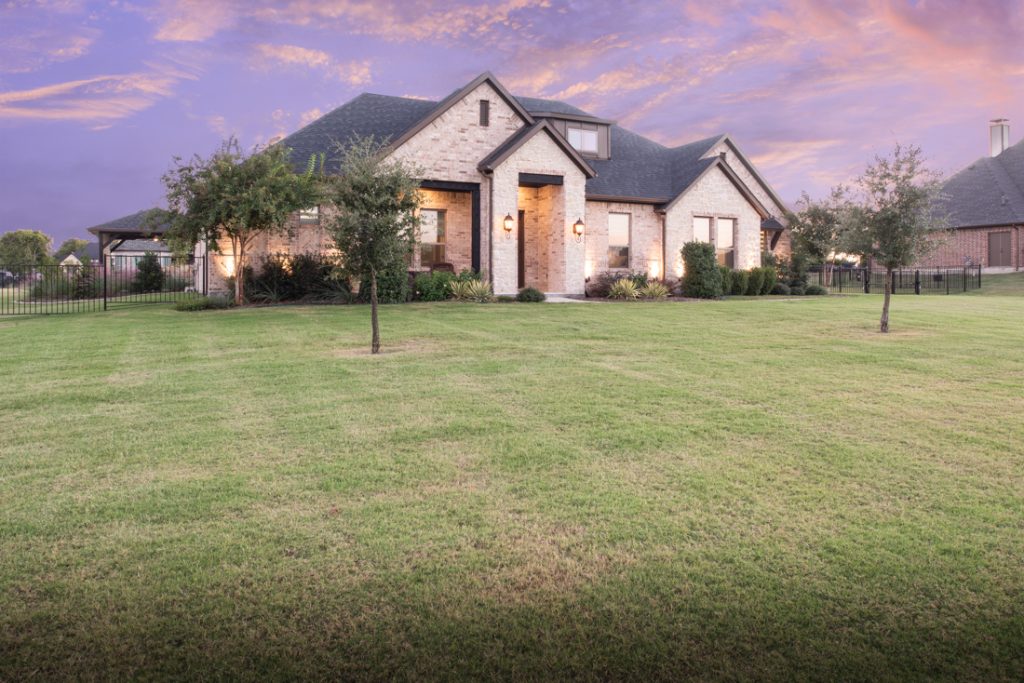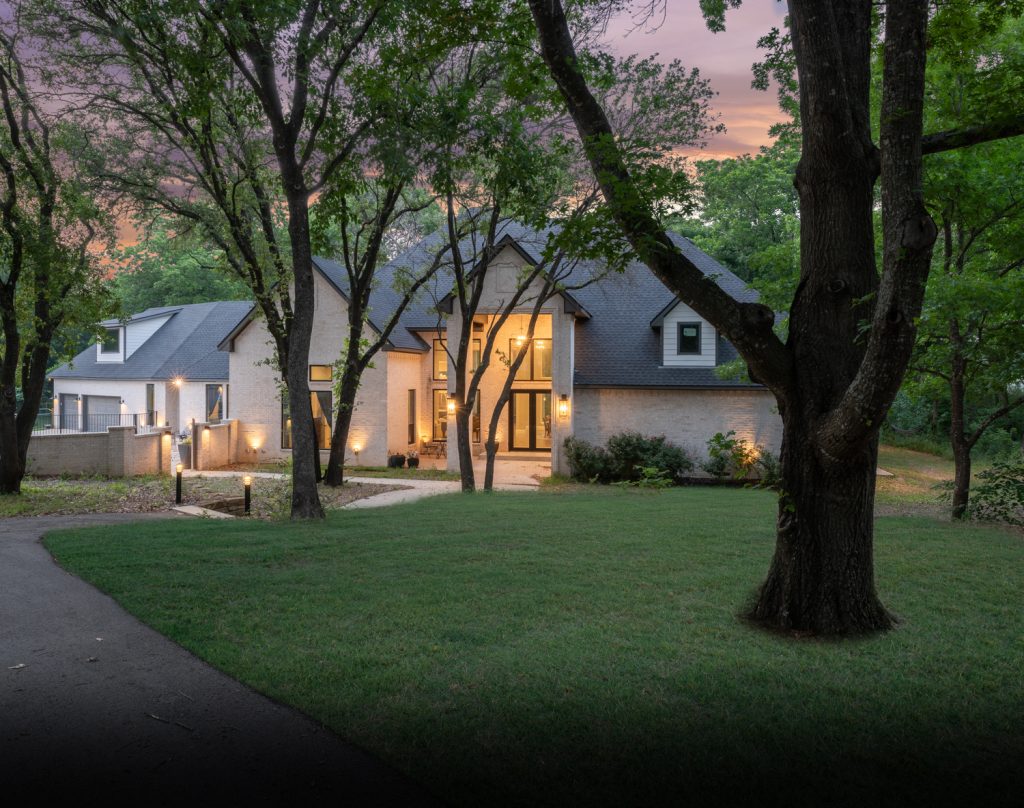Setting the Standard of Excellence in Luxury Real Estate

Our Office
2730 Country Club Road, Ste. F1
Lucas, TX 75002
Brokerage License Number: 0526439
Texas Real Estate Commission Information About Brokerage Services
TREC Consumer Protection
Proudly Serving
- Allen
- Fairview
- Frisco
- Lucas
- McKinney
- Parker
- Plano
- Prosper
- Lovejoy ISD
Advertise With Us
Advertise your business in the area’s finest luxury real estate magazine: Distinguished Homes.
SUBSCRIBE AND STAY IN THE KNOW
See the hottest homes before they hit the market by subscribing to our newsletter.












