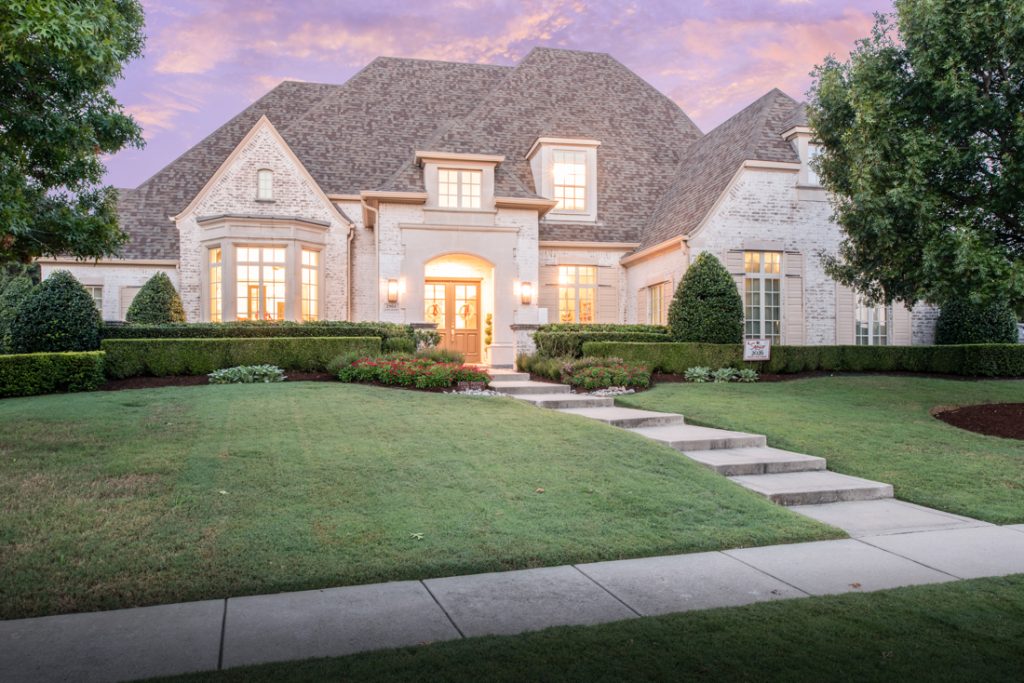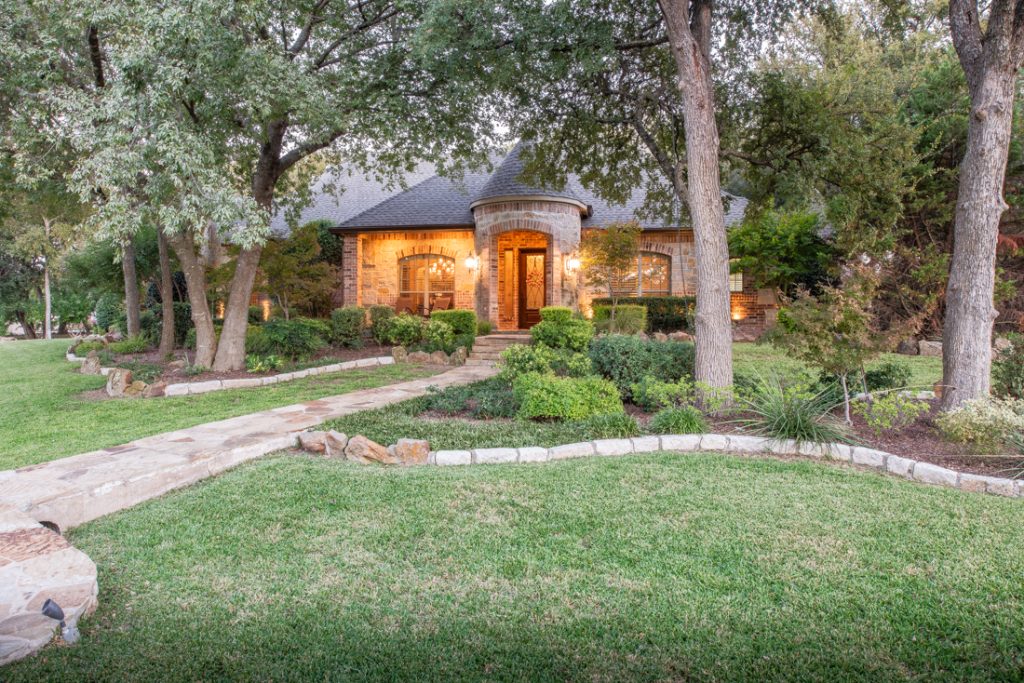Residential For sale
842 Cauble, Fate, TX 75087
$0
MLS Number #21057148
Basic Details
Property Type :
Listing Type :
MLS Number : 21057148
Price : $0
Agent info


Pam Matlock
101C North Greenville Ave #306
- Pam Matlock
- View website
- 469-269-0PAM
-
pam@pammatlock
Contact Agent













