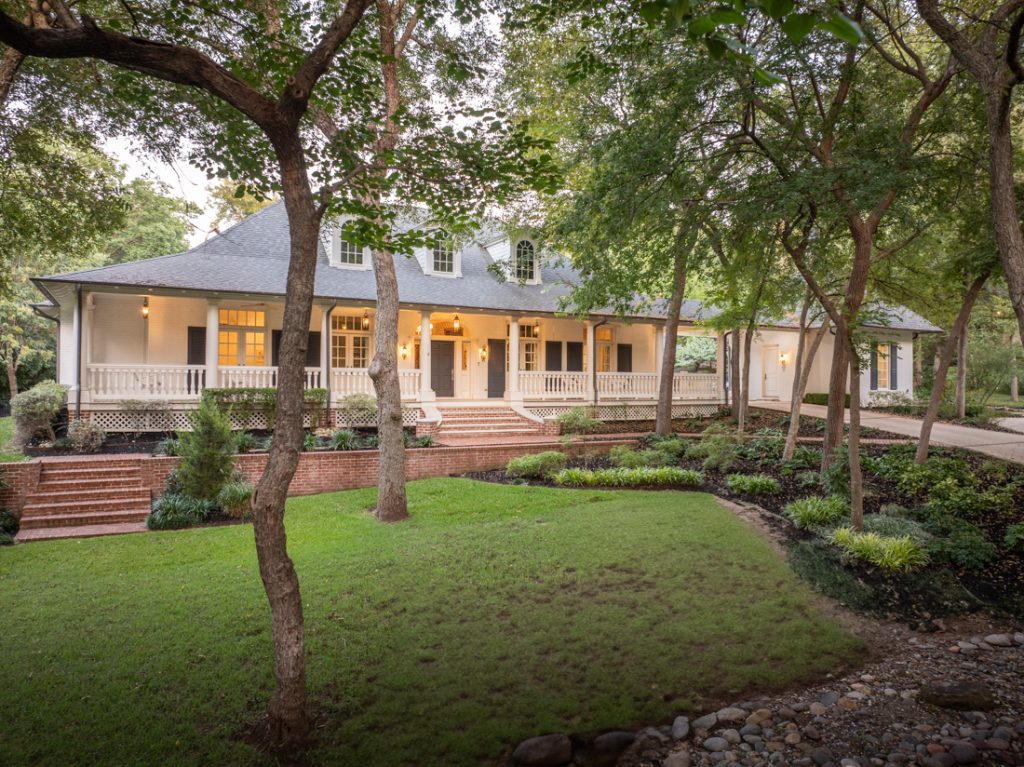Residential For sale
12054 Willow Manor, Frisco, TX 75035
$0
MLS Number #21051504
Basic Details
Property Type :
Listing Type :
MLS Number : 21051504
Price : $0
Agent info


Pam Matlock
101C North Greenville Ave #306
- Pam Matlock
- View website
- 469-269-0PAM
-
pam@pammatlock
Contact Agent













