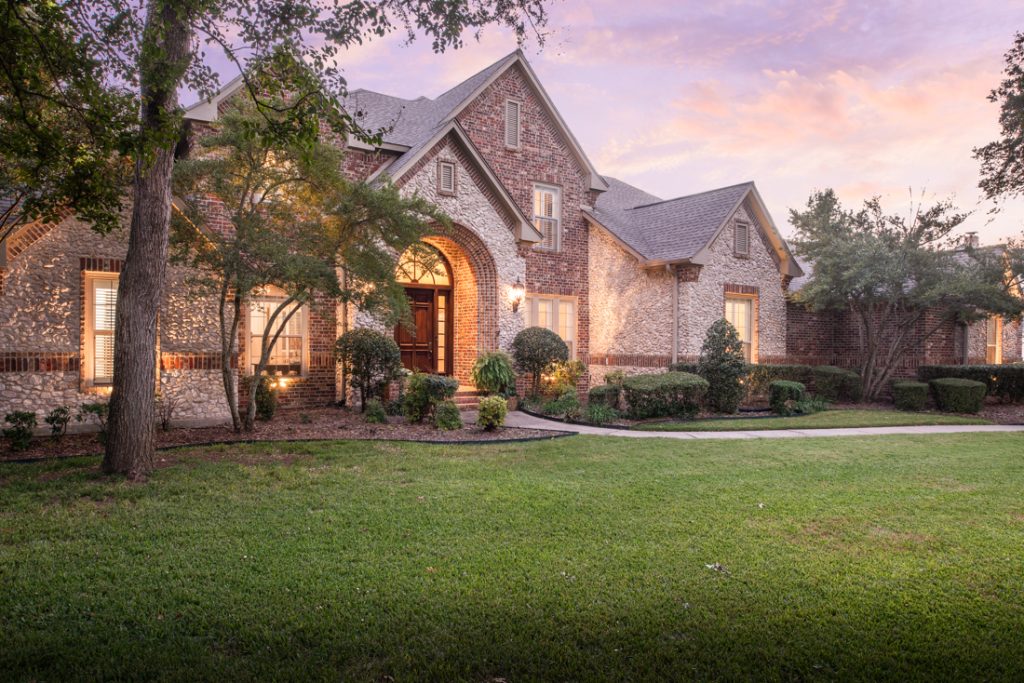Residential For sale
13360 Broom Tail, Cresson, TX 76035
$0
MLS Number #21039617
Basic Details
Property Type :
Listing Type :
MLS Number : 21039617
Price : $0
Agent info


Pam Matlock
101C North Greenville Ave #306
- Pam Matlock
- View website
- 469-269-0PAM
-
pam@pammatlock
Contact Agent













