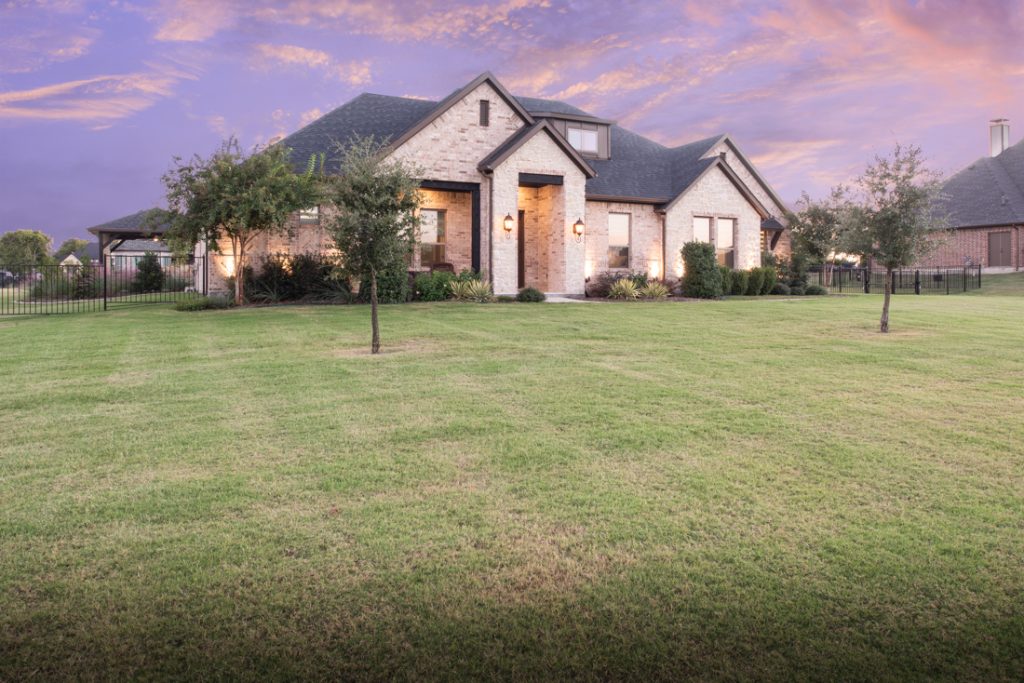Residential For sale
11353 Penz, Providence Village, TX 76227
$0
MLS Number #21050580
Basic Details
Property Type :
Listing Type :
MLS Number : 21050580
Price : $0
Agent info


Pam Matlock
101C North Greenville Ave #306
- Pam Matlock
- View website
- 469-269-0PAM
-
pam@pammatlock
Contact Agent













