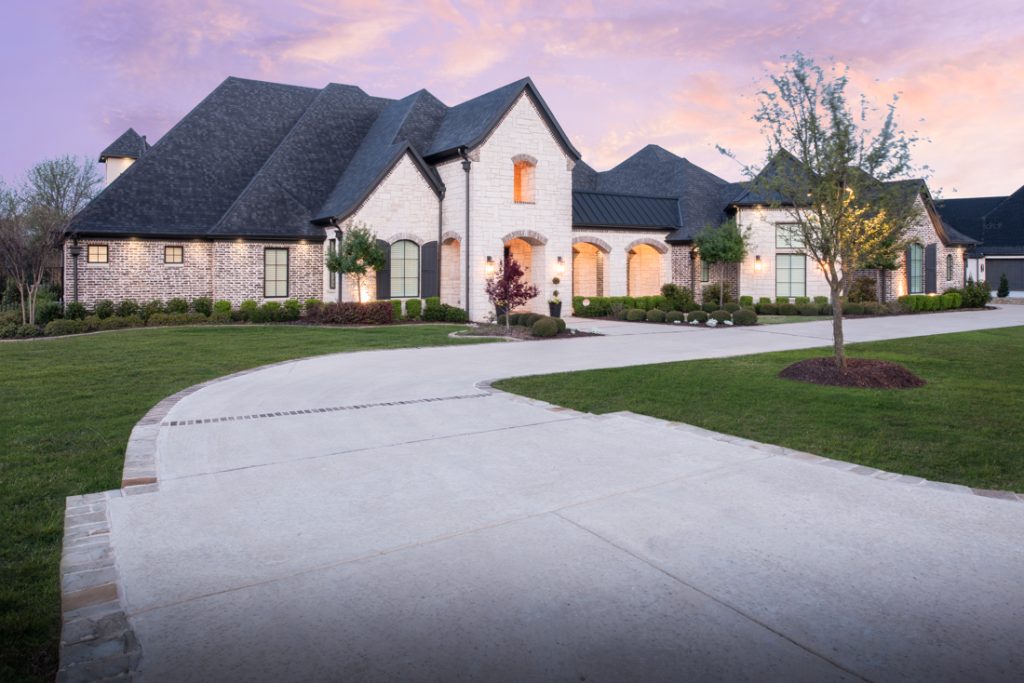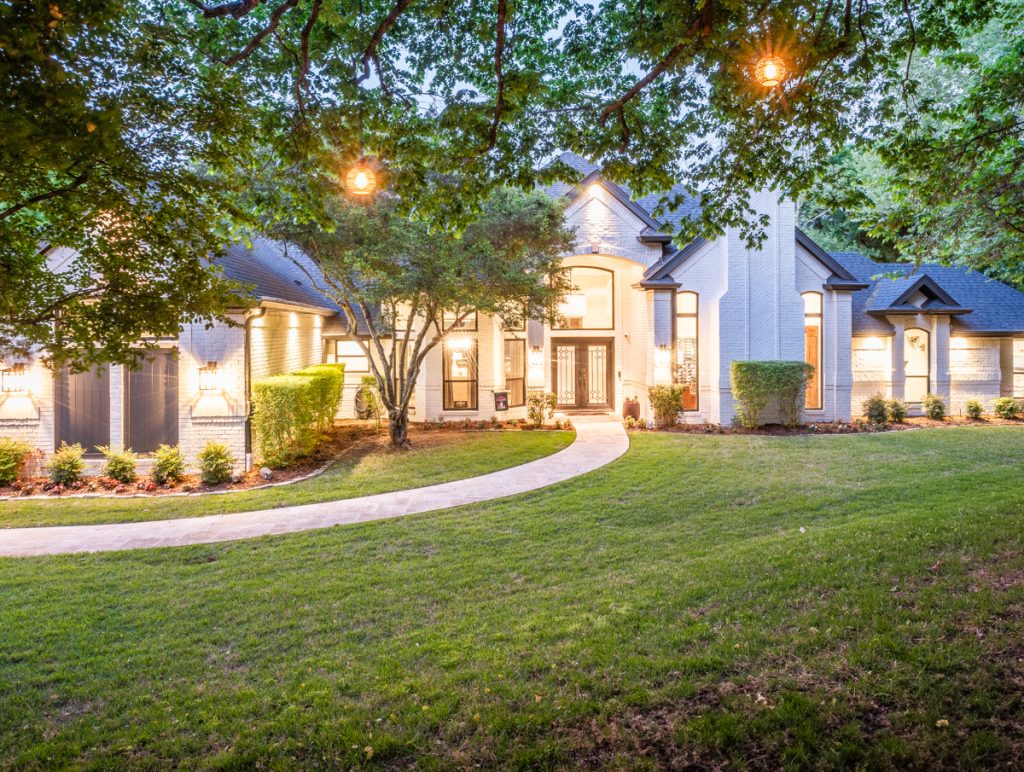Residential For sale
13432 Balderdash, Cresson, TX 76035
$0
MLS Number #20995950
Basic Details
Property Type :
Listing Type :
MLS Number : 20995950
Price : $0
Agent info


Pam Matlock
101C North Greenville Ave #306
- Pam Matlock
- View website
- 469-269-0PAM
-
pam@pammatlock
Contact Agent













