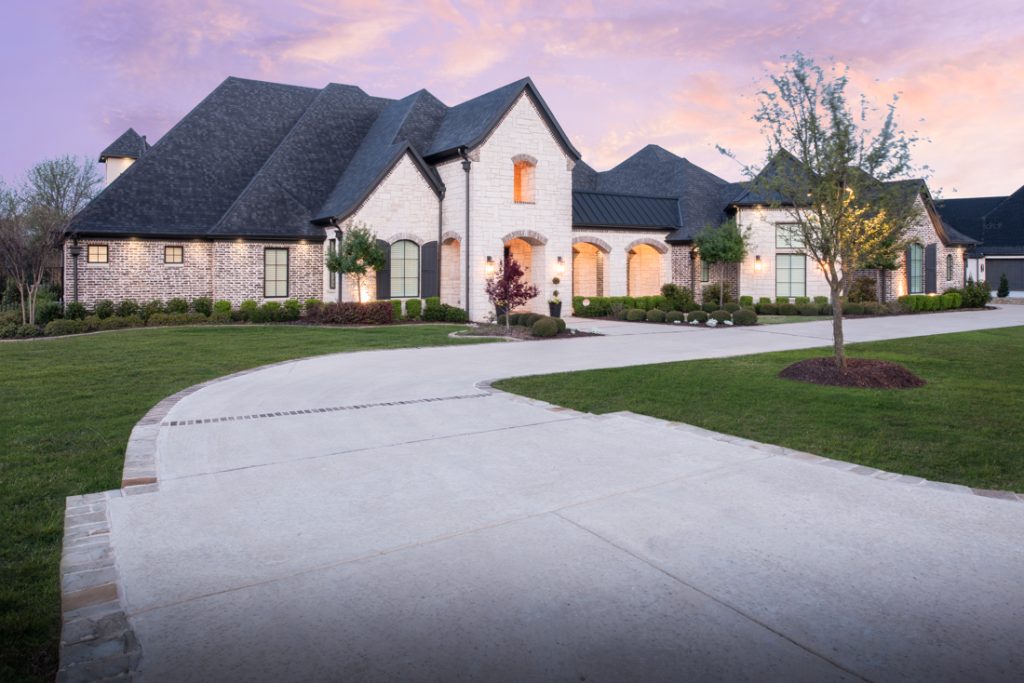Residential For sale
1912 Frediano, Mclendon Chisholm, TX 75032
$0
MLS Number #20828682
Basic Details
Property Type :
Listing Type :
MLS Number : 20828682
Price : $0
Agent info


Pam Matlock
101C North Greenville Ave #306
- Pam Matlock
- View website
- 469-269-0PAM
-
pam@pammatlock
Contact Agent













