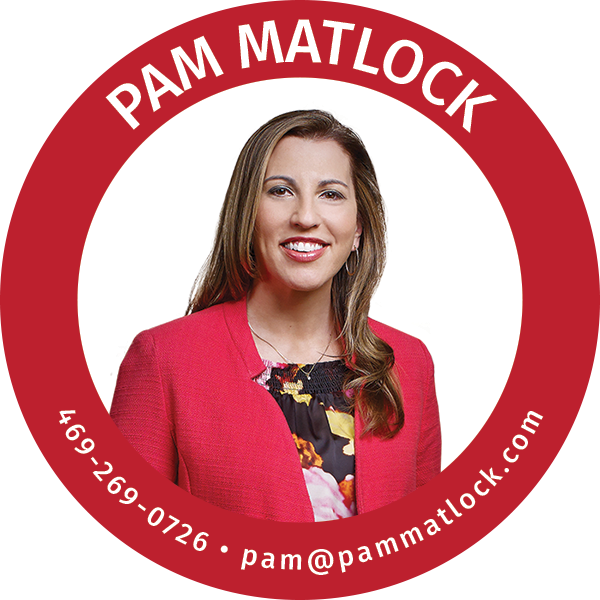5,873
SQ FT.
2.0
Acres
6
Beds
7
Baths

Setting the Standard of Excellence in Luxury Real Estate

2730 Country Club Road, Ste. F1
Lucas, TX 75002
Brokerage License Number: 0526439
Texas Real Estate Commission Information About Brokerage Services
TREC Consumer Protection
Advertise your business in the area’s finest luxury real estate magazine: Distinguished Homes.








See the hottest homes before they hit the market by subscribing to our newsletter.
