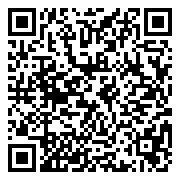Residential For sale

Basic Details
Property Type:
Listing Type:
MLS Number:
20821285
Price:
$0
Address Map
Country:
US
Floor Number:
Longitude:
E0° 0' 0''
Latitude:
N0° 0' 0''
Additional Info
Association Fee:
$0
SQFT Gross:
0 Sqft
SQFT Lot:
0 Sqft
Agent Info

|
Pam Matlock
|


